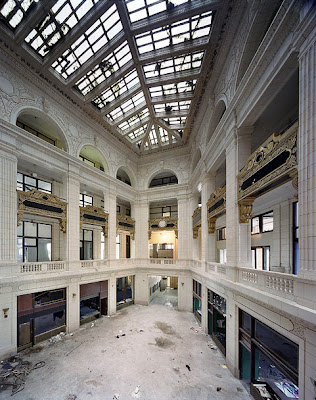Some things to look at......
Google headquarters in Dublin
http://www.home-designing.com/2013/02/googles-new-office-in-dublin.
Smog and Pollution in China
http://uk.news.yahoo.com/chinese-city-blanketed-heavy-pollution-051503205.html#DgVD5Mz
Tuesday, 22 October 2013
Thursday, 17 October 2013
Detroit Ruins & Urban Decay
“The ruins of Detroit's proud industrial past have become something of a tourist attraction in the now bankrupt city. But development is revitalising some of the grandest ruins downtown, leaving ruin aficionados with mixed feelings.” (1)
 Farwell building
Farwell building
The story of Detroit when told nowadays is one of boom and
bust, indeed, the story of many cities and countries could said to be similar.
However, Detroit stands out amongst these as being one of the more severe cases
of bust.
Pic. Michigan Central Station
As of July 2013 the city of Detroit was officially declared bankrupt.
As of July 2013 the city of Detroit was officially declared bankrupt.
In the early 1900’s three major car manufacturers were
spearheading the industrial revolution in the Michigan area, General Motors,
Ford, and Chrysler. By the mid-point of the 1900’s (circa 1950), Detroit rose
to become the 5th largest city in America, it’s population rising toward the 2
million mark. (2)
Moving into the second half of the century, the auto
industry required significant restructuring which resulted in the loss of
thousands of jobs in the city. This was to be the start of a long period or woe
for the remaining inhabitants, those who choose to stay behind or those who
were trapped by impending poverty. The well-off fled as the car manufacturers
closed door after door. The city’s population rapidly declined to under
1,000,000 over the next four decades.
Left behind in the wake of the collapse of the regions
primary industry were many splendid buildings built at the height of the boom.
Many of the buildings still stand today as monuments to a golden age, but pose
an ever increasing risk of collapse through abandonment, neglect and vandalism.
Some of the more significant ruins include; Michigan Central station which
closed in 1988 and Michigan theatre, parts of which now house a car park below
its deteriorating ornate plaster moulds.
Some buildings have now begun to see
some sparks of new like as new owners take over some of the buildings. For
example, the owners of Michigan central station are considering their options
for re-use, and there is examples of completed projects such as a ruined
apartment being converted to a boutique hotel.
This movement doesn’t stick well with so called “ruin
tourists” who have been flocking to Detroit over the last decade or so to visit
and photograph these ‘modern’ ruins.
 Farwell building
Farwell building
Ref:
1. AFP UK
Websites for photo documentation:
Thursday, 3 October 2013
Frank Lloyd Wright
"The original design is characteristic of Wright's later domestic work, composed of a long, low-lying wing of rooms extending out into the landscape, emerging from a central core of intersecting circular forms. Little cylindrical towers, clad in rough stonework, emerge like defensive sentinels, housing a library and study that anchor the horizontal planes. Elements slip and slide past each another, framing a dining and dancing area that steps down to a poolside terrace, the whole thing sailed over by a projecting copper roof."
Photograph: Frank Lloyd Wright Foundation / SWNS.com/SWNS.com
http://www.theguardian.com/artanddesign/architecture-design-blog/2013/sep/19/frank-lloyd-wright-villa-built-somerset
Subscribe to:
Comments (Atom)








